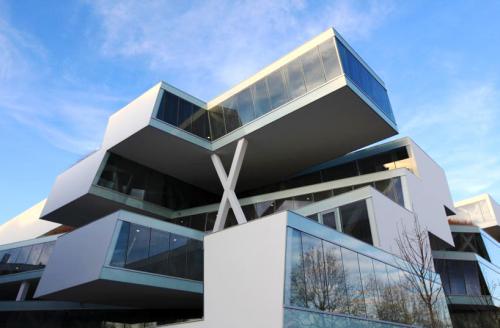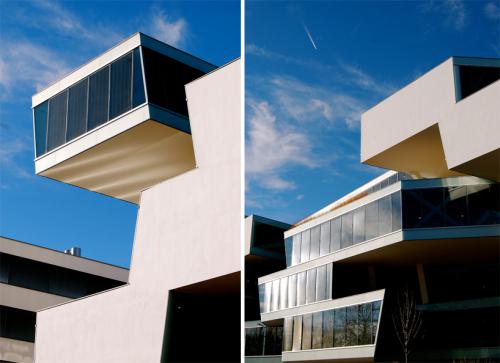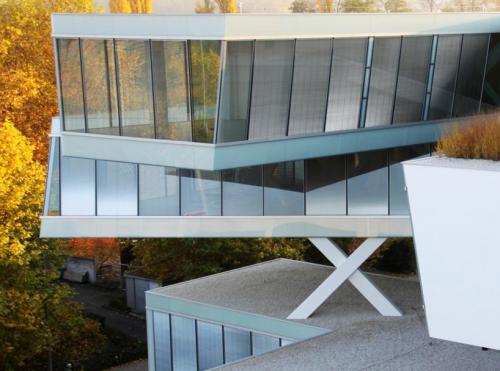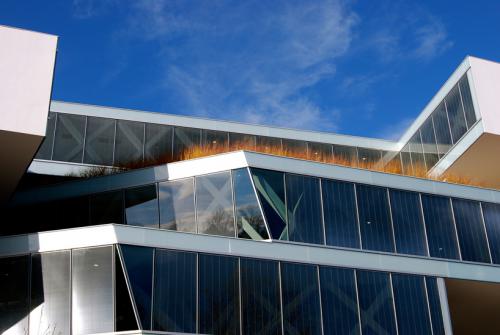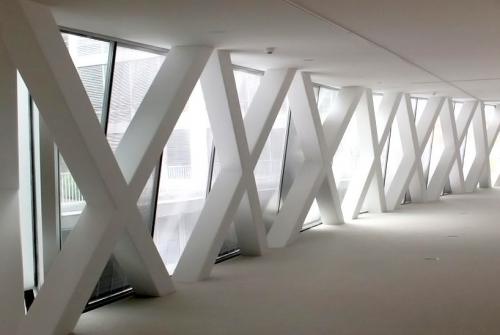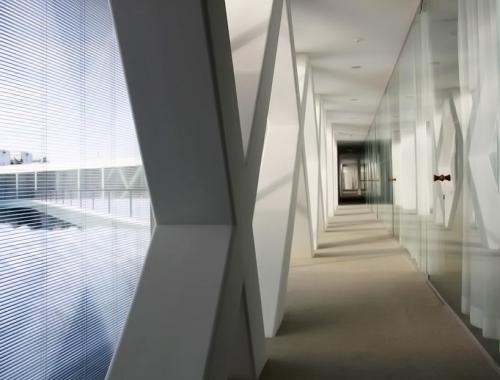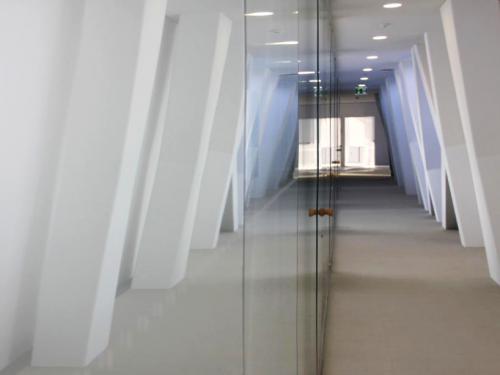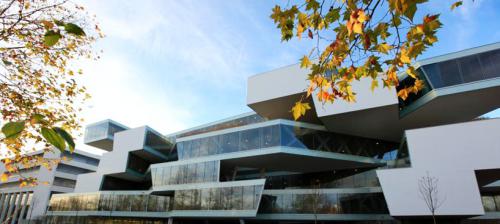'the actelion business center' by herzog & de meuron in allschwil, switzerland
image courtesy the actelion pharmaceuticals ltd.
image courtesy the actelion pharmaceuticals ltd.
瑞士建筑事务所赫尔佐格 & 德梅隆最近完成了位于阿尔施维尔(allschwil)的
“actelion商务中心”项目。这座建筑表面上看去像一堆悬浮起来的俄罗斯方块,
该项目设有350间工作室,包含一个开放的社交工作环境。
“actelion商务中心”项目。这座建筑表面上看去像一堆悬浮起来的俄罗斯方块,
该项目设有350间工作室,包含一个开放的社交工作环境。
街景
image courtesy the actelion pharmaceuticals ltd.
开放的屋顶区域是由偏移的体块形成的,上面种植了绿色植物,作为
屋顶花园使用。建筑向街道大面积开放,商务中心的设计在各个方向
都保持一定的透明性。设备管线故意避开了墙体,以减少人们的交流壁垒。
悬挑单元
images courtesy christian weber
方案利用钢架结构来承载整个体量。使用了k形和x形肋板来支撑,从街道
上就能看见办公室空间边缘的结构框架。而暴露的钢结构体也成为室内装饰
的元素,延续整个设计的主题。
交叉的柱子支撑建筑
image courtesy the actelion pharmaceuticals ltd.
这座建筑的运行将使用碳中和的方式,所以建筑师将可持续的环保
部件融合到设计中:顶层的办公室安装了倾斜的玻璃表皮,这样建筑
自身的表皮就可以起到遮阳效果,降低室内温度。三层密封玻璃的
自动调节百叶装置可以根据日照角度进行调整。而建筑中的光伏电池
也可以支撑一部分的能耗。
屋顶上的草原
image courtesy christian weber
x形钢柱
image courtesy the actelion pharmaceuticals ltd.
走廊
image courtesy the actelion pharmaceuticals ltd.

办公空间
image courtesy the actelion pharmaceuticals ltd.
街道立面
image courtesy the actelion pharmaceuticals ltd.
via Designboom


