文/eris
双扩音器别墅是日本东京世田谷区的一对夫妇和两个女儿的独立住宅, 该住宅由东京tekuto建筑工作室负责,近期完工。此矩形建筑将别墅以等级式呈现,由露天台阶形成对称的形式。梯形建筑内部倾斜,同时外立面最大化朝南,可最大限度为室内提供自然光线,另一面则是由彩带天窗提供足够光线。
木质板条车库将住宅由街道水平线拔高,减少周围的喧嚣同时让室内空气更加清新。进入别墅的第一层,呈现在主人眼前的将是透明墙旁的一排楼梯,进入屋内后,可看到公共区域风景。玻璃门通向围绕墙的悬臂式阳台,楼梯可通向顶楼。露天台阶可让居住体验到360度的全景视野。
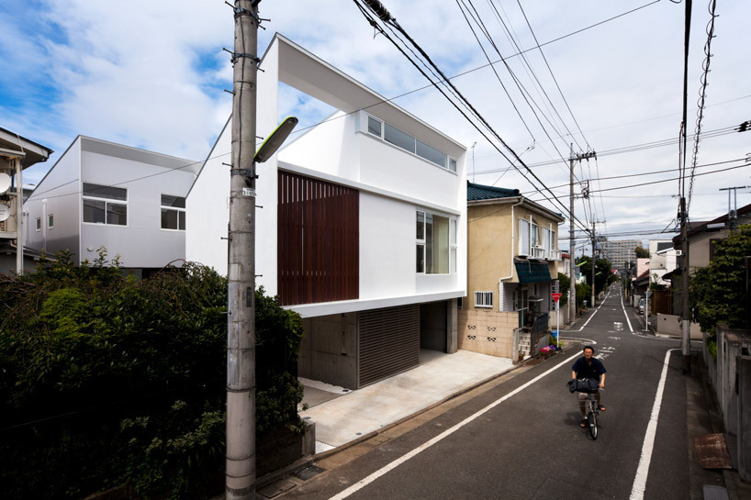
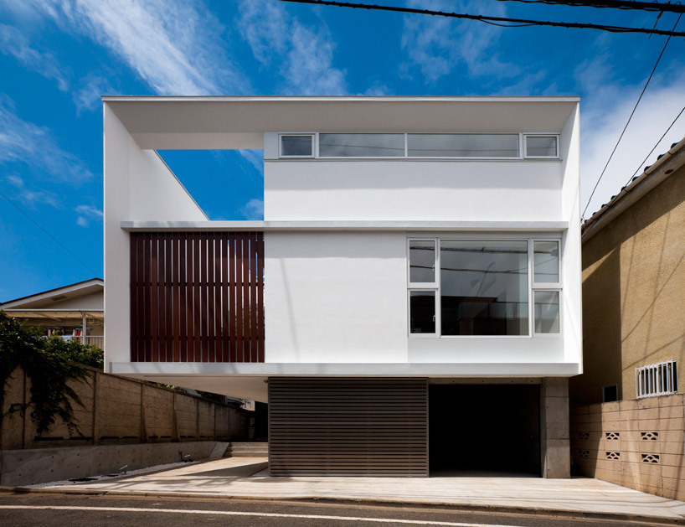
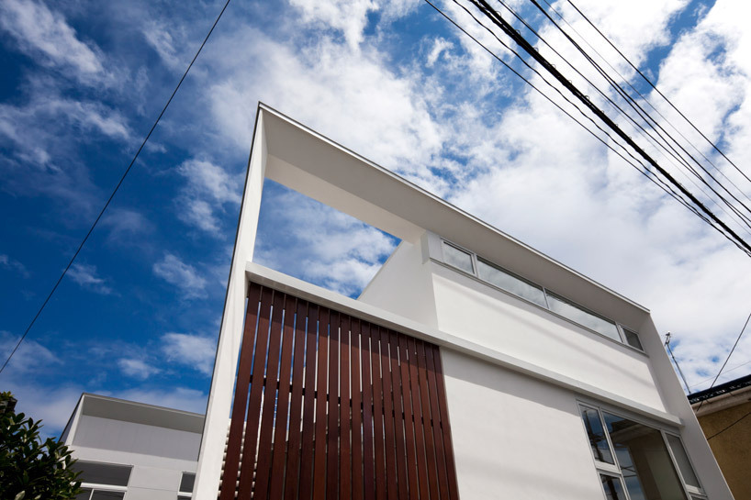
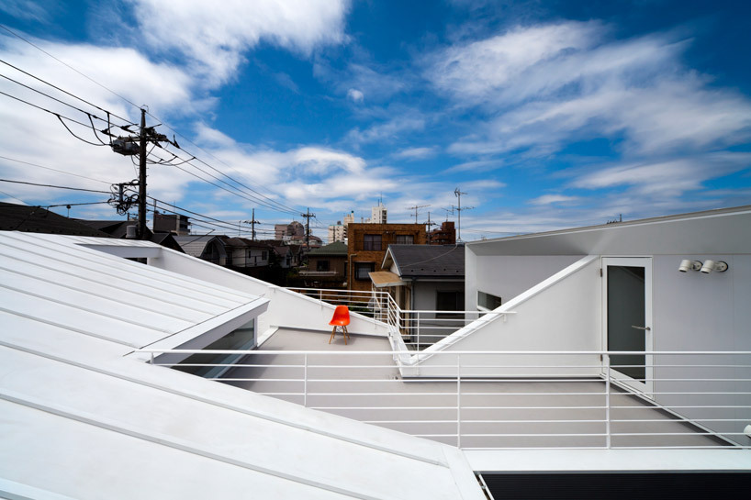
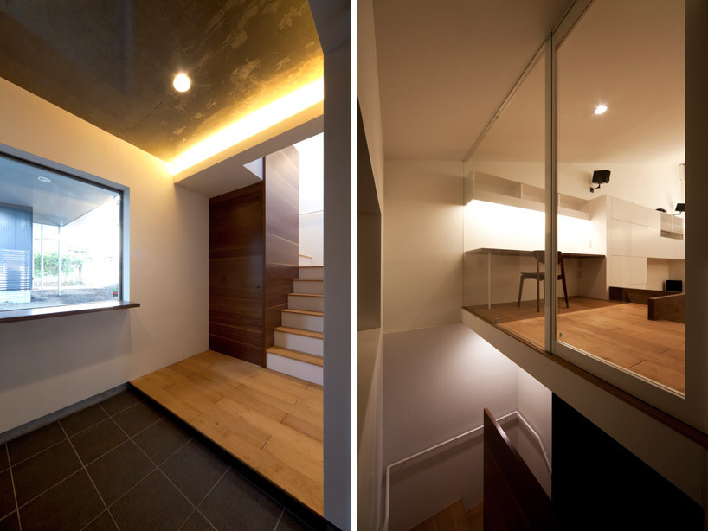

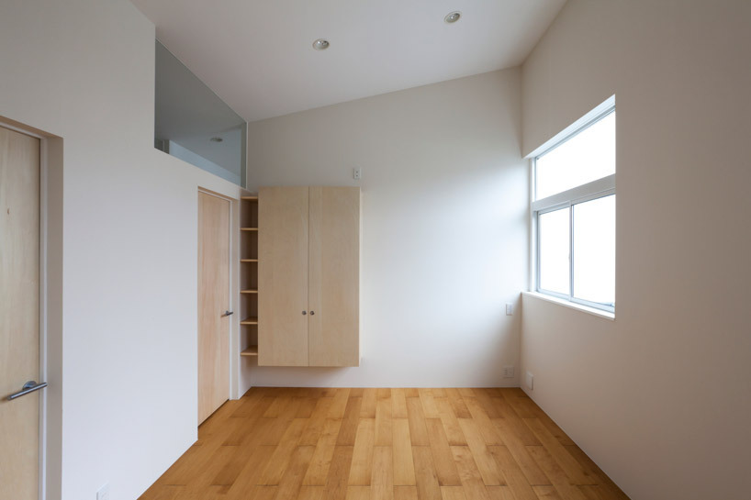
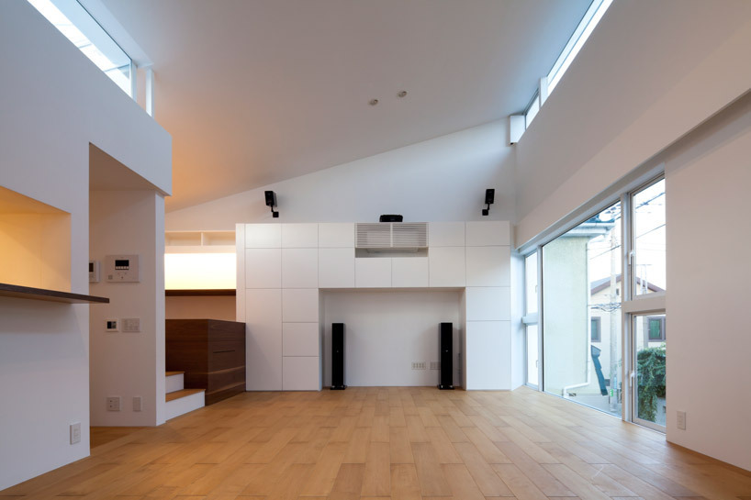
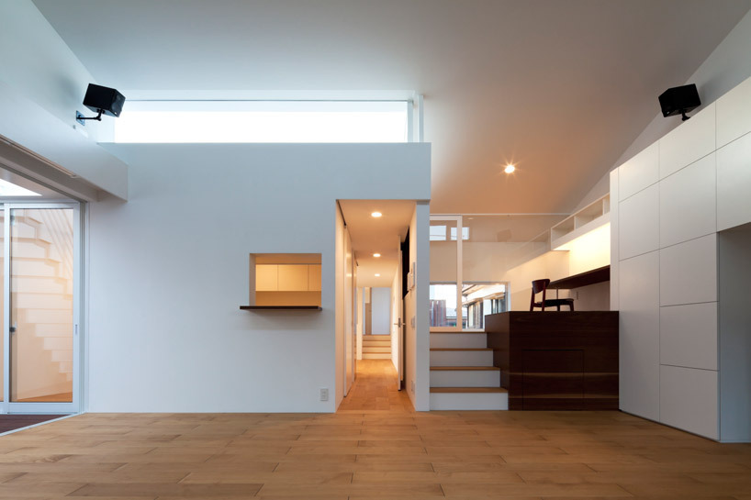
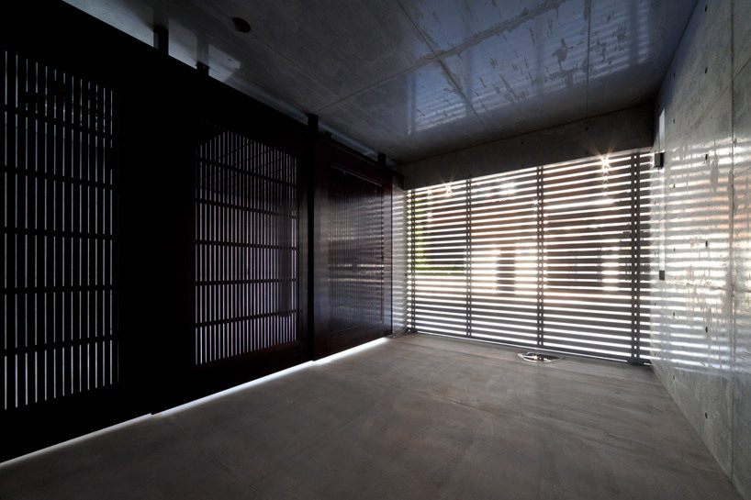
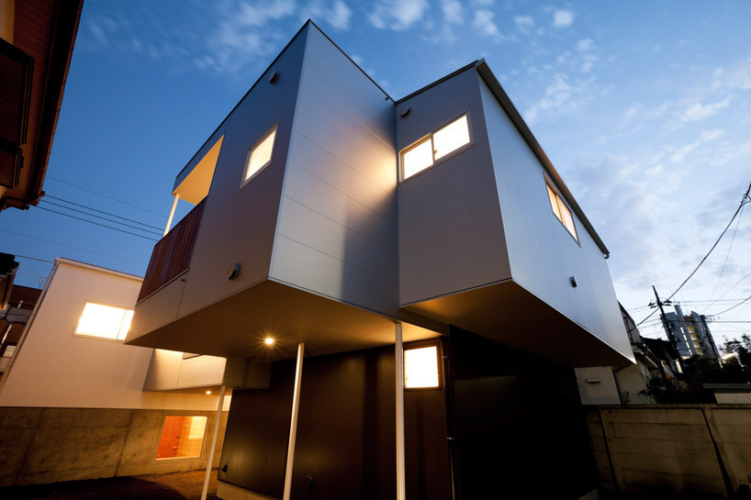
“twin megaphone”, a single family residence for a couple and their two daughters in seta Gaya, Tokyo, Japan has been recently completed by Tokyo-based architectural firm atelier tekuto. the rectangular plot upon which the dwelling is placed has an inclined grade, determining the bisected form which has been bridged with an open-air terrace. the trapezoidal volumes are set within the sloped contours with the largest facades oriented towards the south, introducing abundant amounts of natural daylight into the upper level living and dining area in one element and into corridors and bedroom in the other. positioned on the opposite side, clerestory ribbon windows introduce northern sunlight into the central living space.
clad with wooden slats, the garage elevates the residence from street level reducing ambient urban sounds and allowing the interior to receive cooling breezes. upon entering the ground floor, inhabitants are presented with a stair which wraps around a transparent wall providing views of the public areas as they rise into the primary half of the home. sliding glass doors lead to a cantilevered balcony bordered with walls and a stairway which leads to the accessible rooftop. the open-air terrace offers panoramic views of the encompassing residential context with downward glimpses of the dynamic activity occurring on the first level.



